elise
Located at Capitol Hills, Quezon CityModel Unit Details
Elise was designed to establish good foundations in one’s life. Having ample spaces to include others, Elise enables one’s life to grow and expand with family members and friends.
- Covered Floor Area: 151.15 sqm
- External Floor Area: 65 sqm
- External Area: 35 sqm
- Total Living Floor Area: 251.15 sqm
- 5 bed, 3 baths, 3 carports
Choose a plan for each floor
Two Bedrooms
3 carports 1 bath2 bedroom
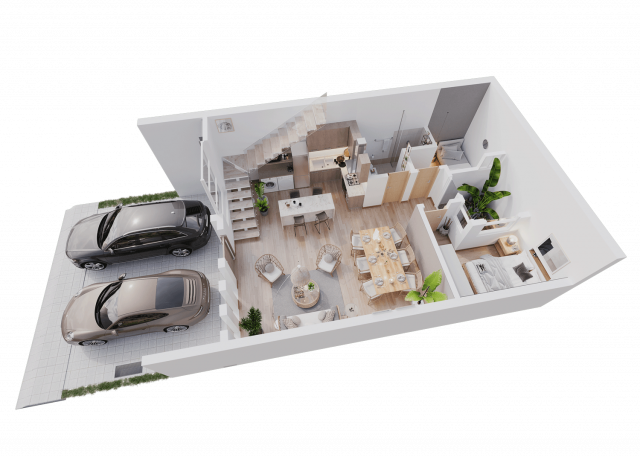
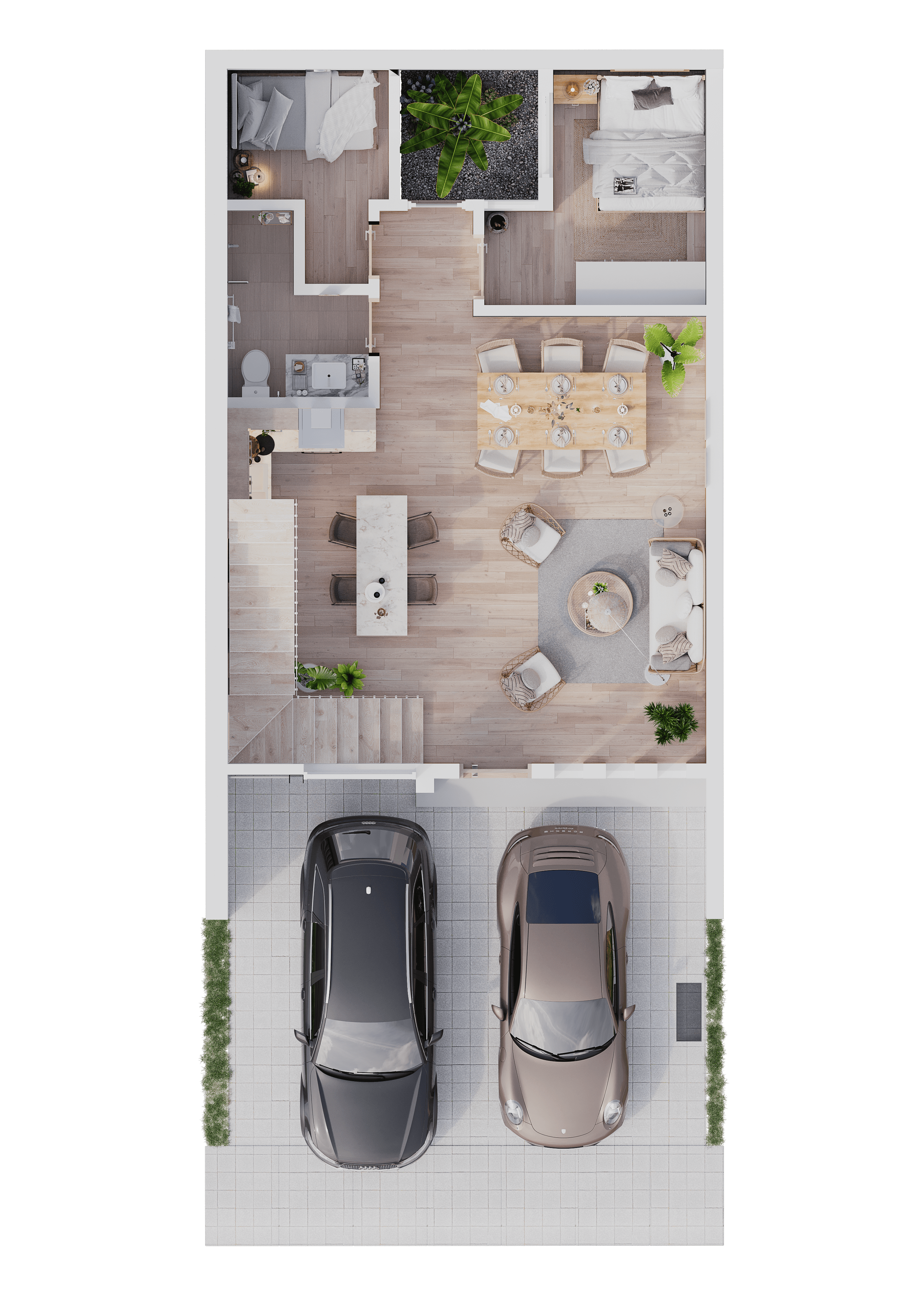
Two Bedrooms
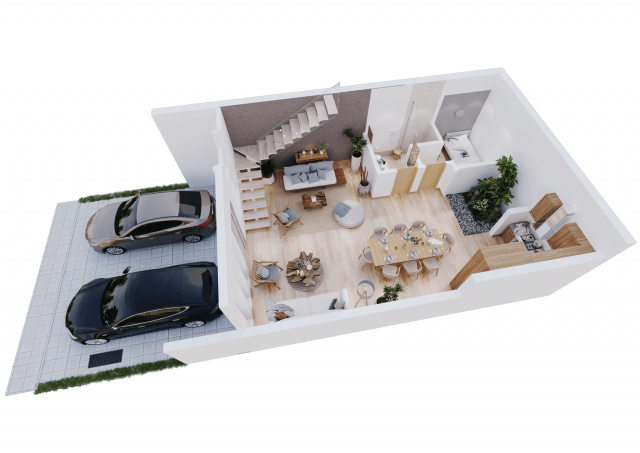
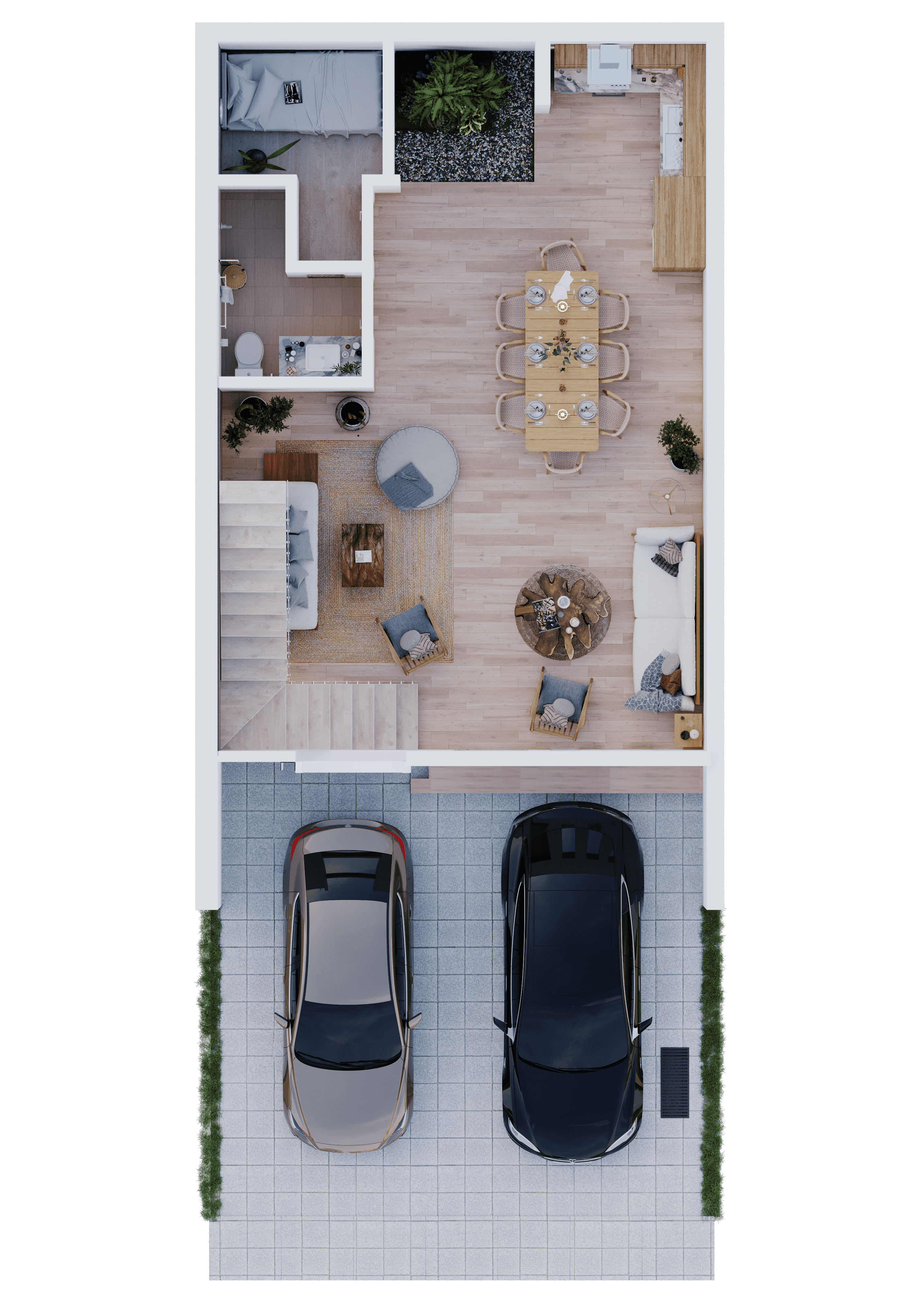
One Bedroom
Three Bedrooms
2 bath3 bedroom1 balcony
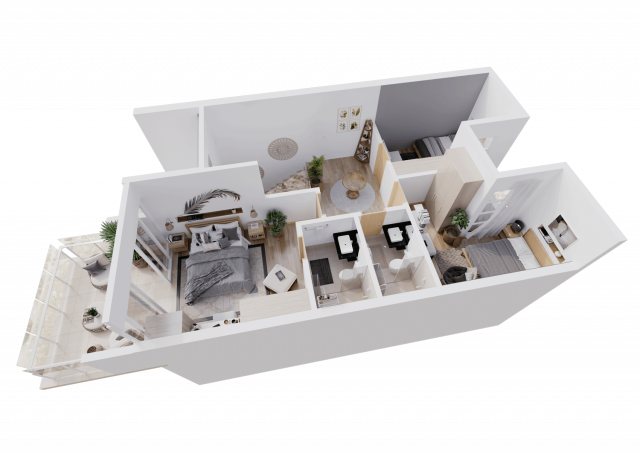
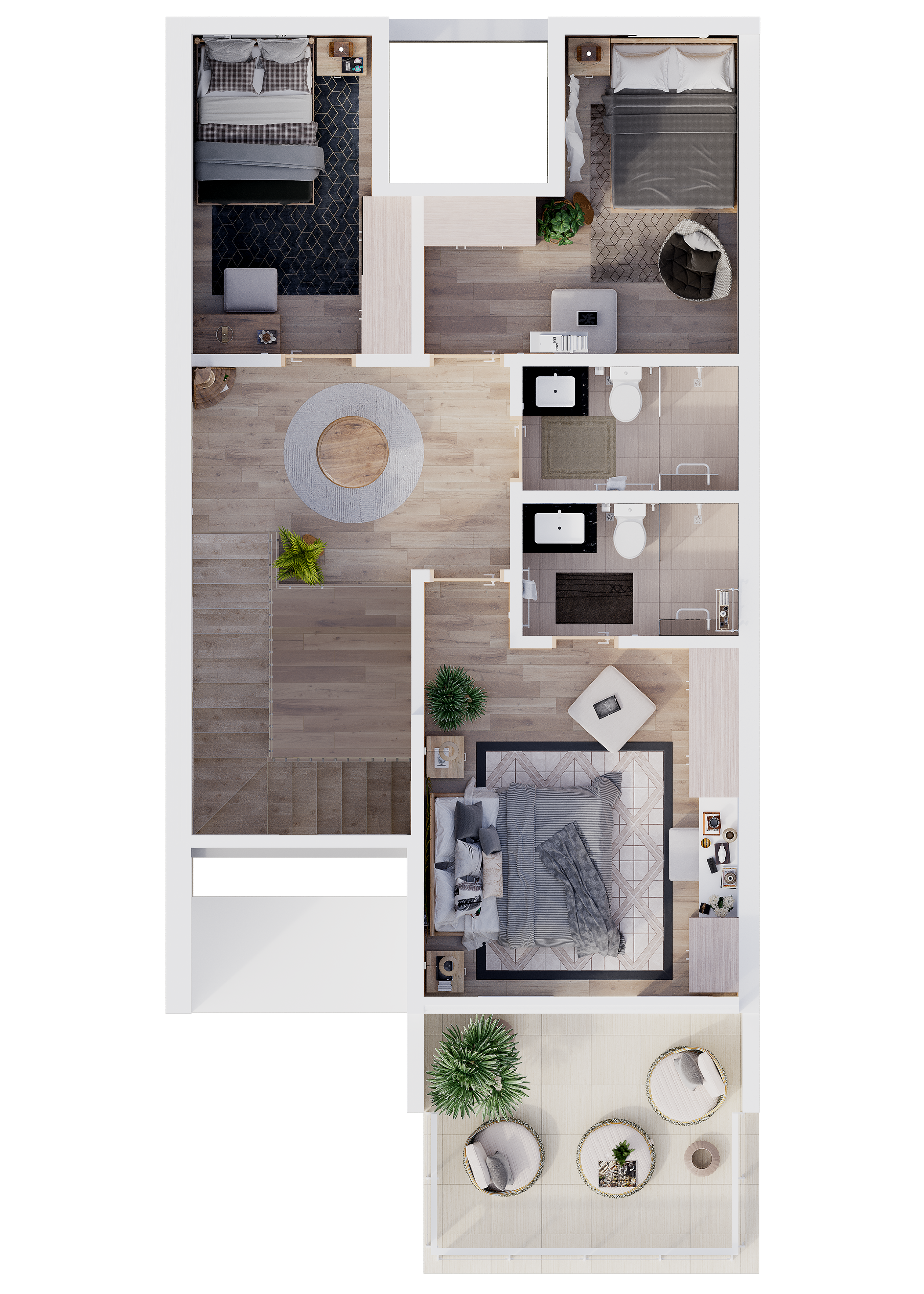
Three Bedrooms
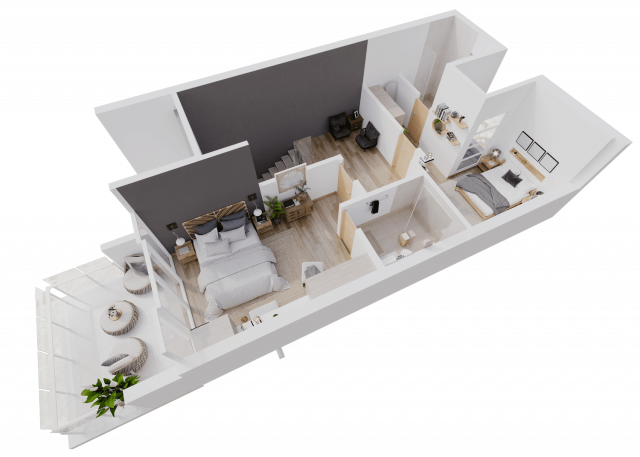
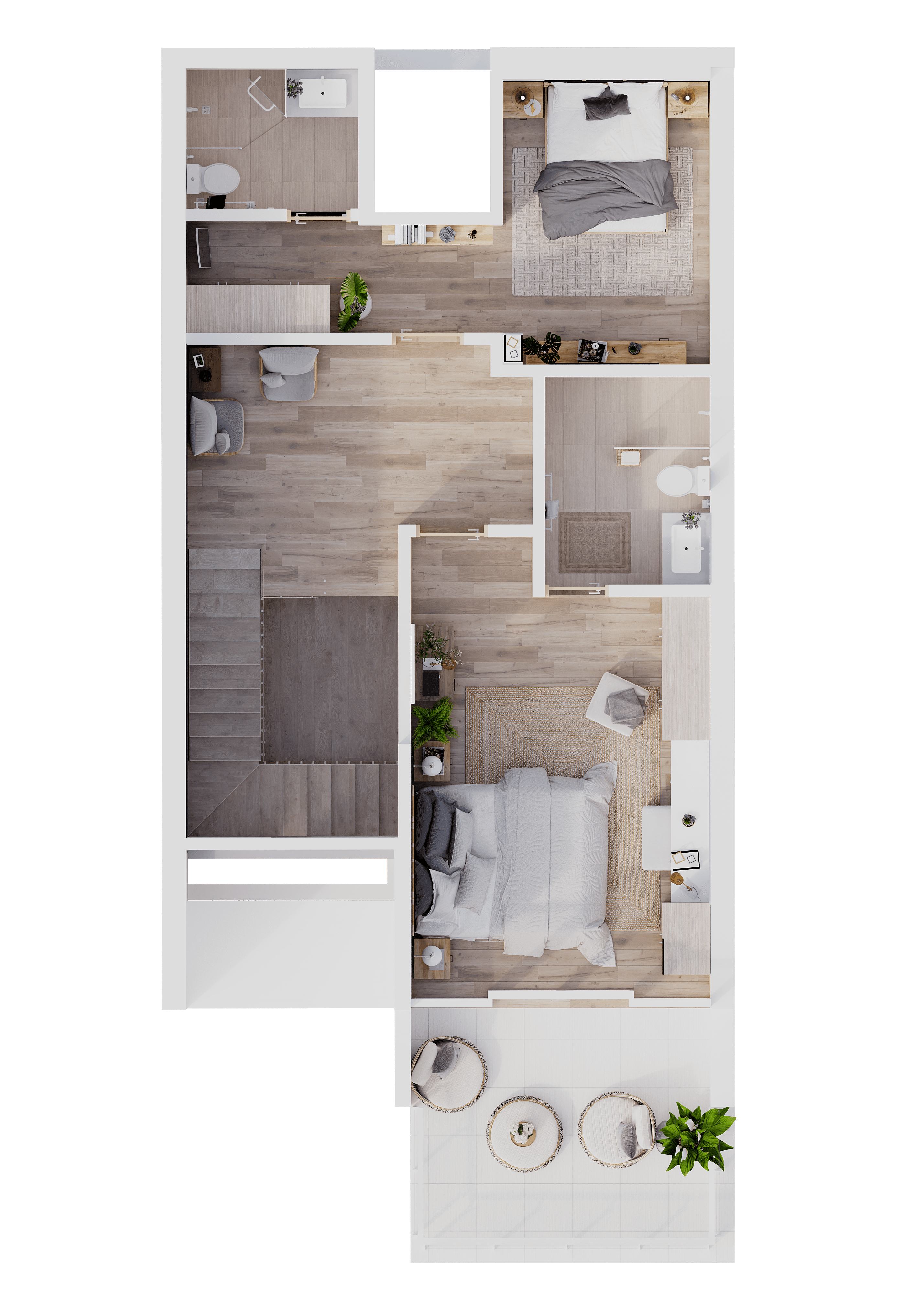
Two Bedrooms
Full Roofdeck
1 roof deck
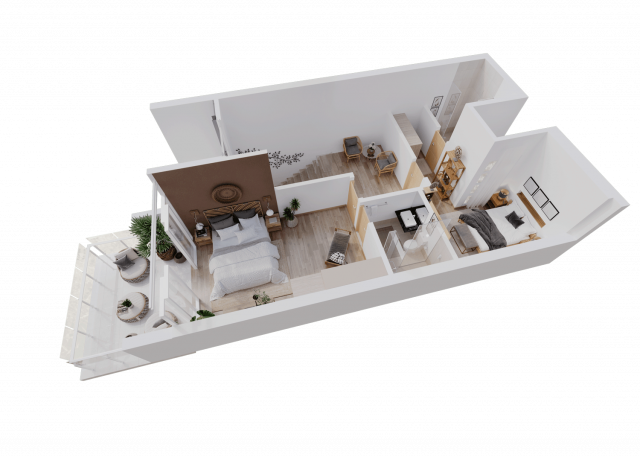
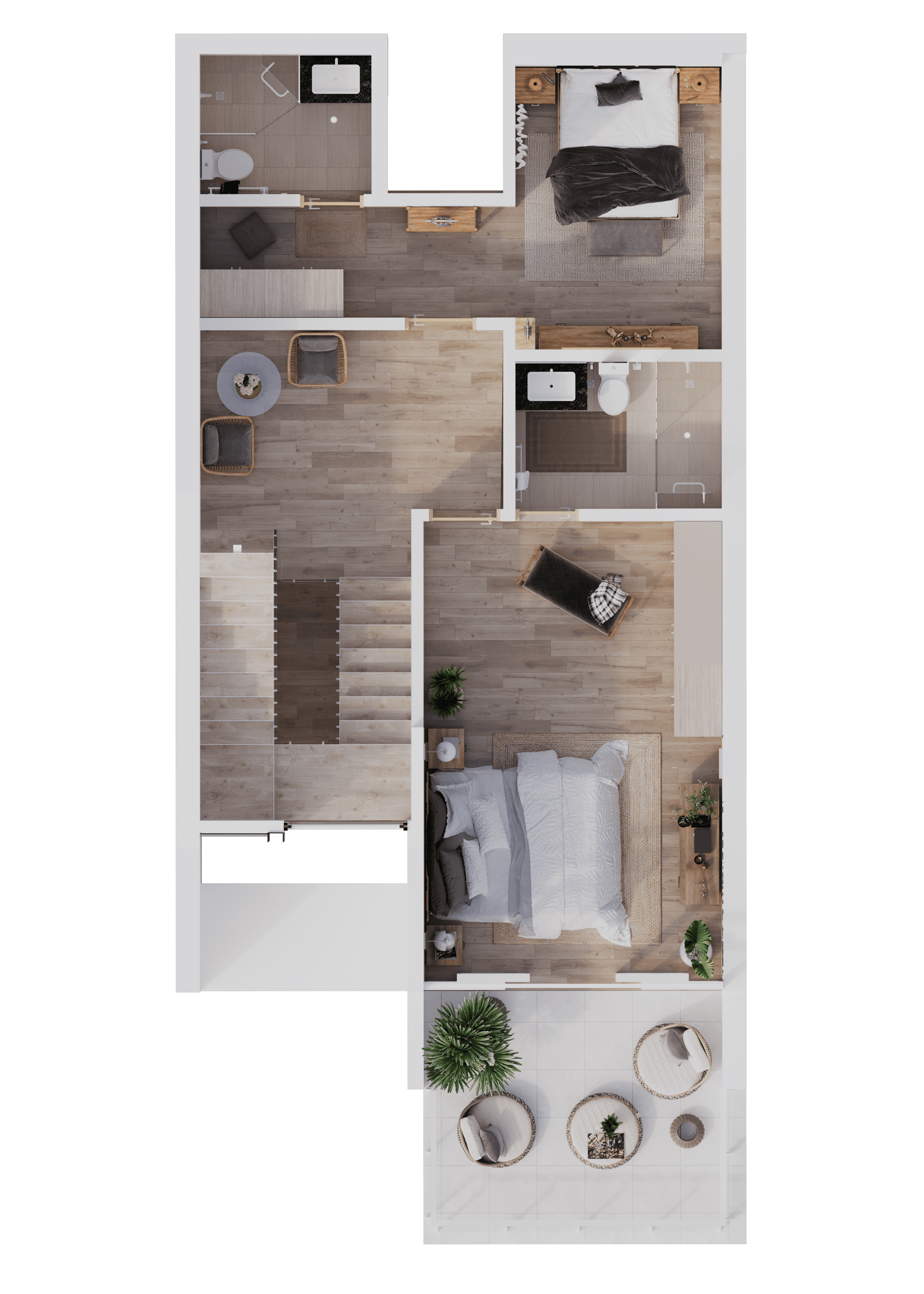
Two Bedrooms
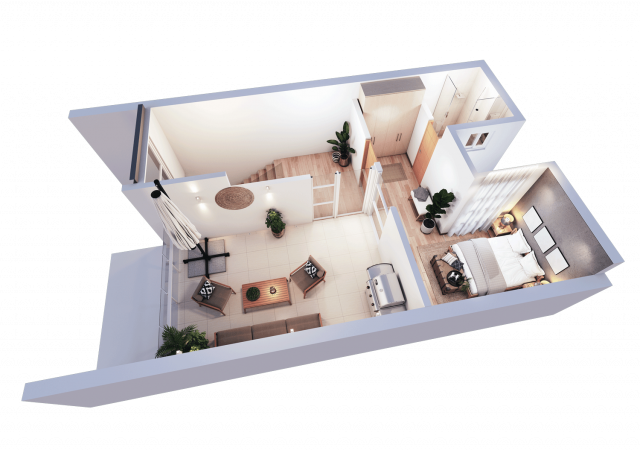
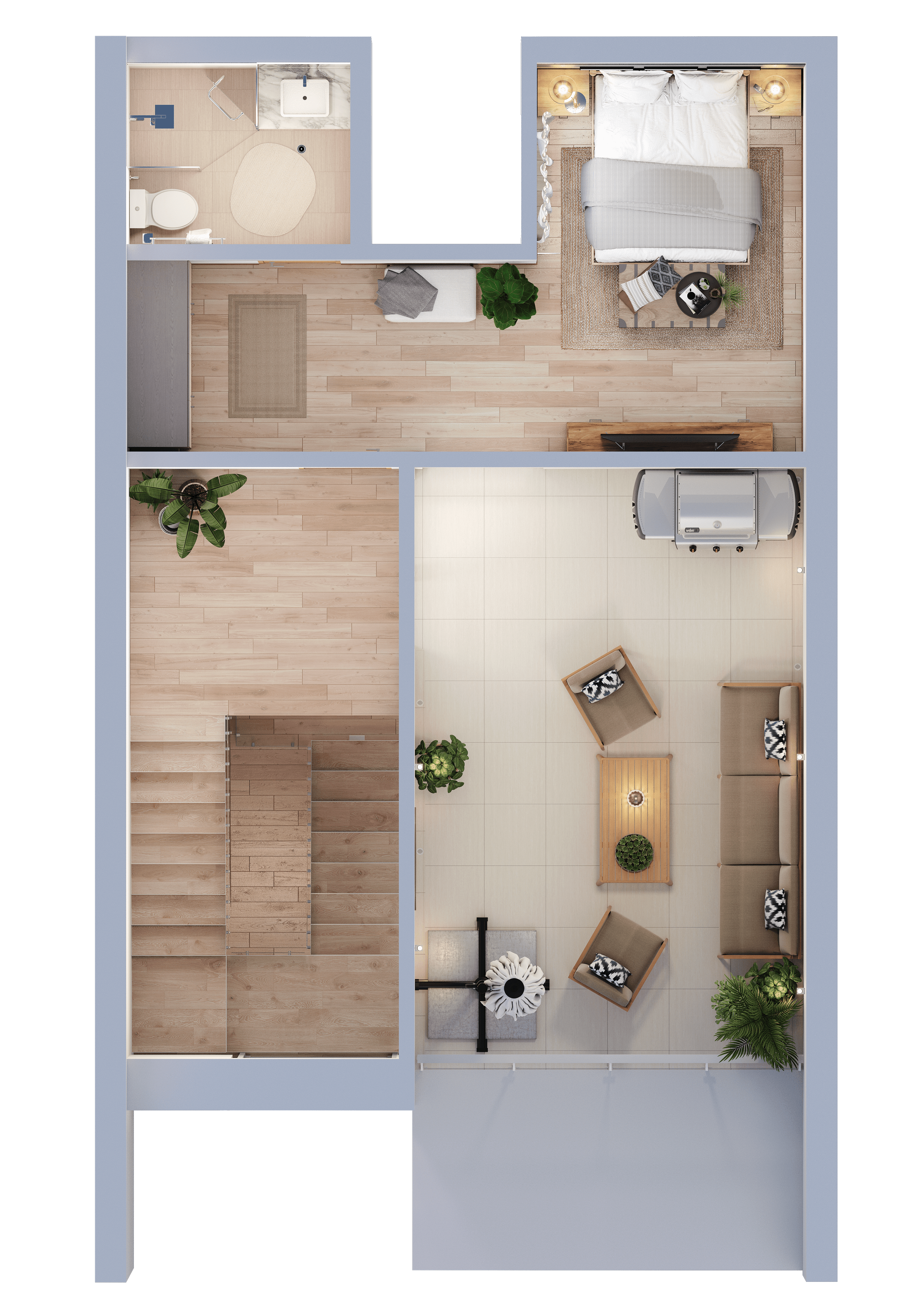
One Bedroom and Half Roofdeck
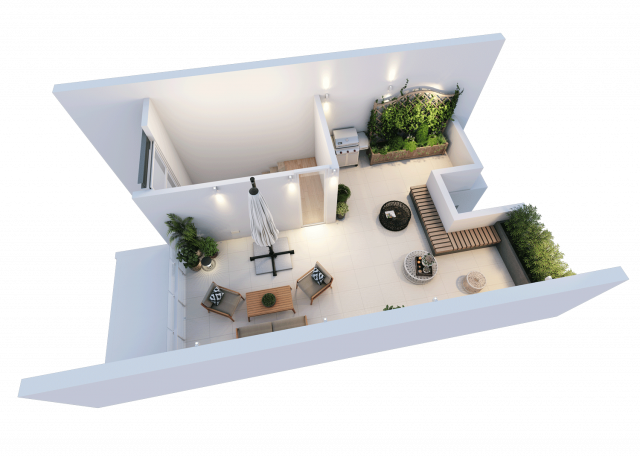
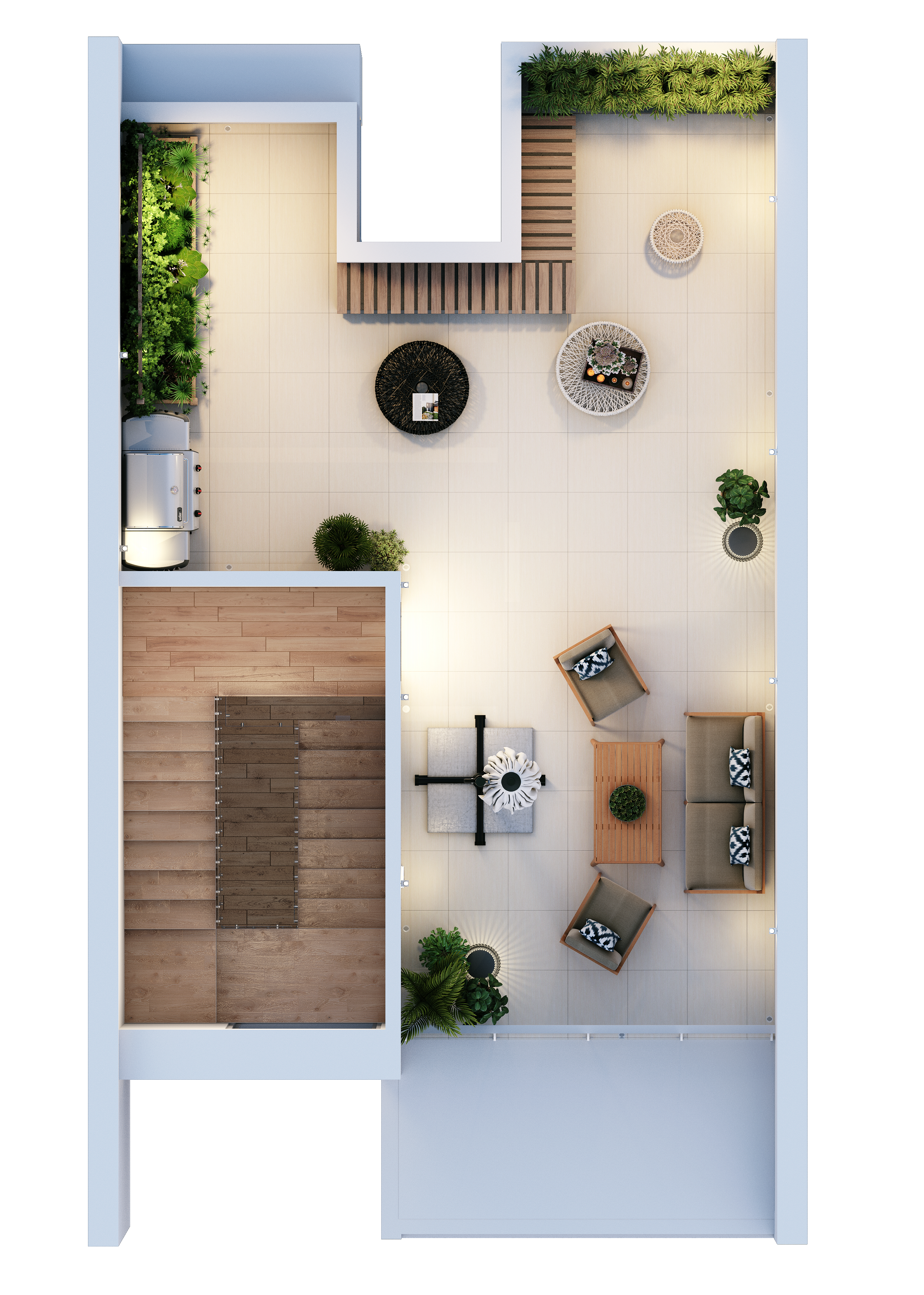
Full Roofdeck
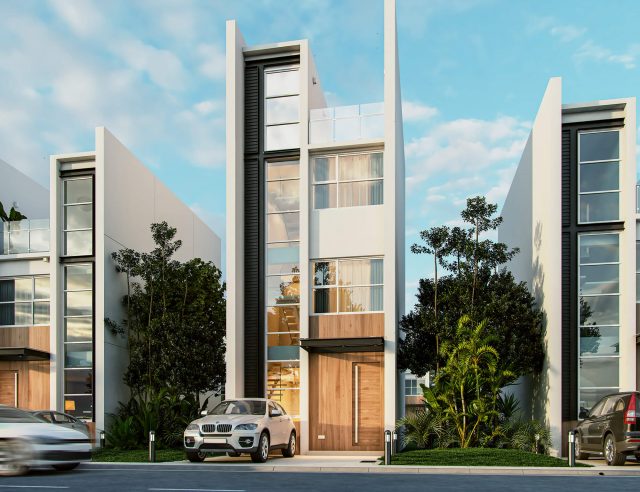
aerin Townhouse
Located at Capitol Hills, Quezon City
5 bedrooms • 4 baths • 4 floors
Total living area 212.41 sqm
Total investment
Php 23846676.64
Monthly amortization
Php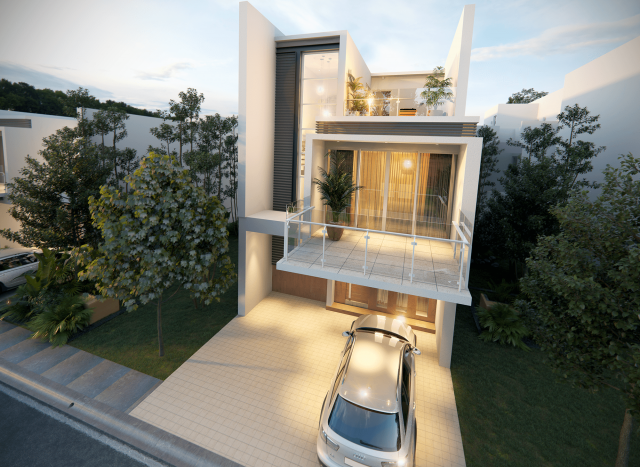
elise Statehouse
Located at Capitol Hills, Quezon City
4 bedrooms • 4 baths • 3 floors
Total living area 250.21 sqm
Total investment
Php 29064032.69
Monthly amortization
Php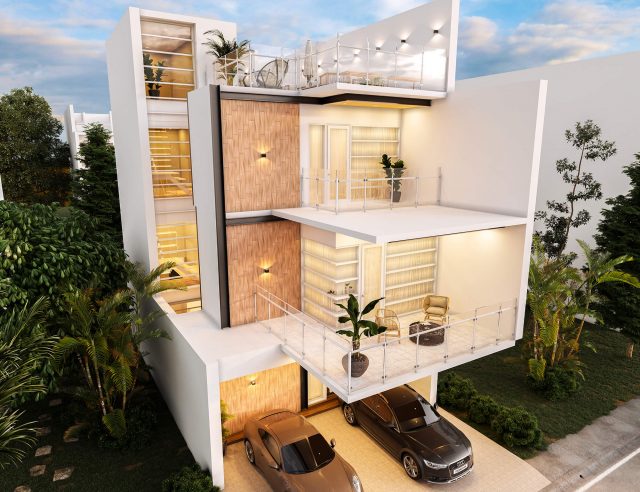
kiara House
Located at Capitol Hills, Quezon City
6 bedrooms • 6 baths • 4 floors
Total living area 370.89 sqm
Total investment
Php 39430384.55
Monthly amortization
Php
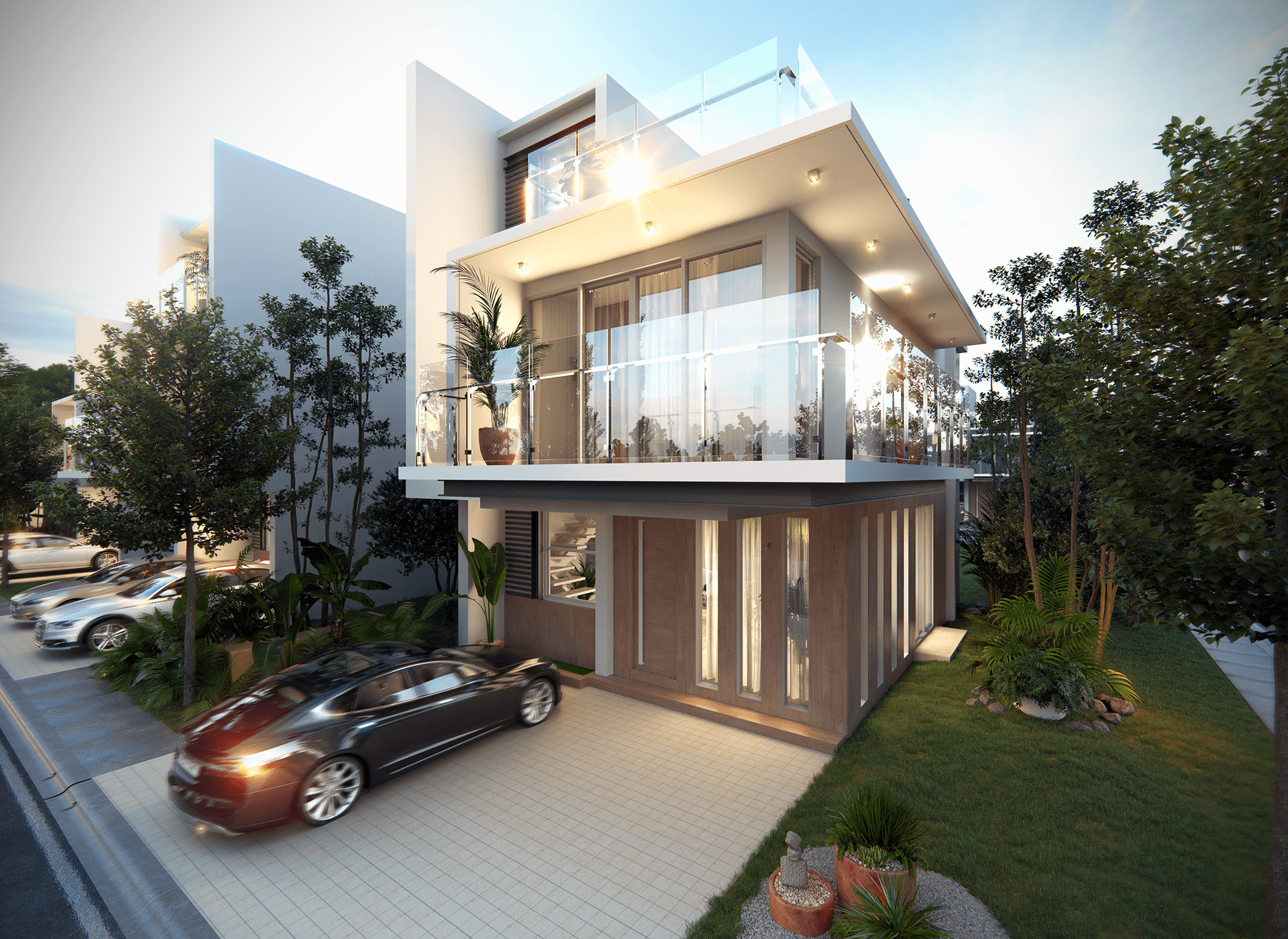
 SAVE CUSTOMIZED UNIT
SAVE CUSTOMIZED UNIT CREATE ADDITIONAL VERSION
CREATE ADDITIONAL VERSION