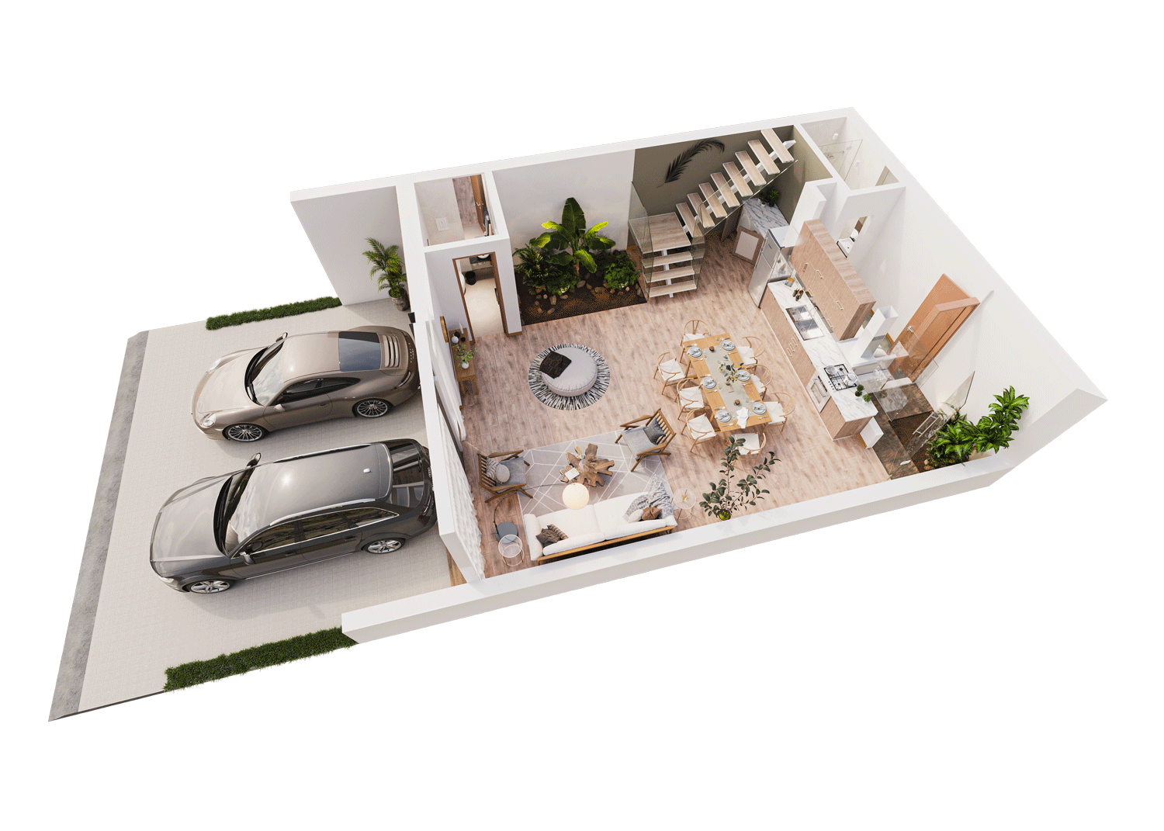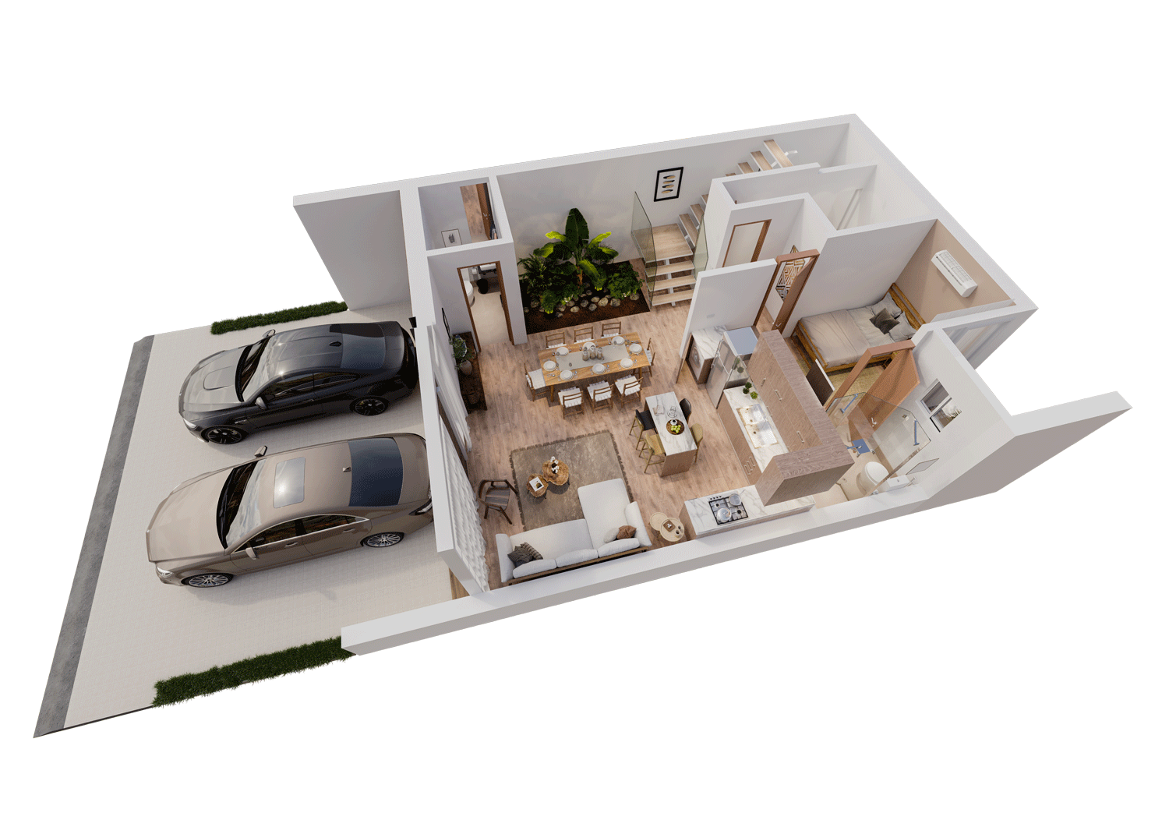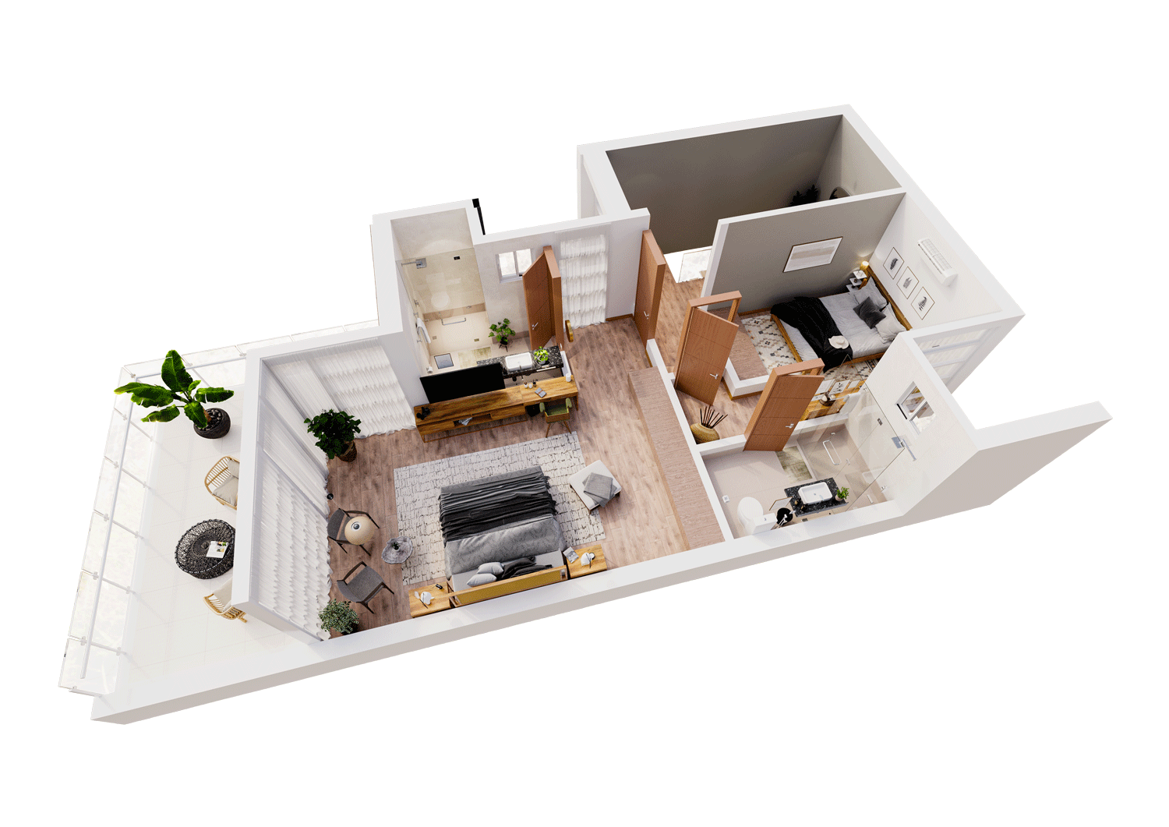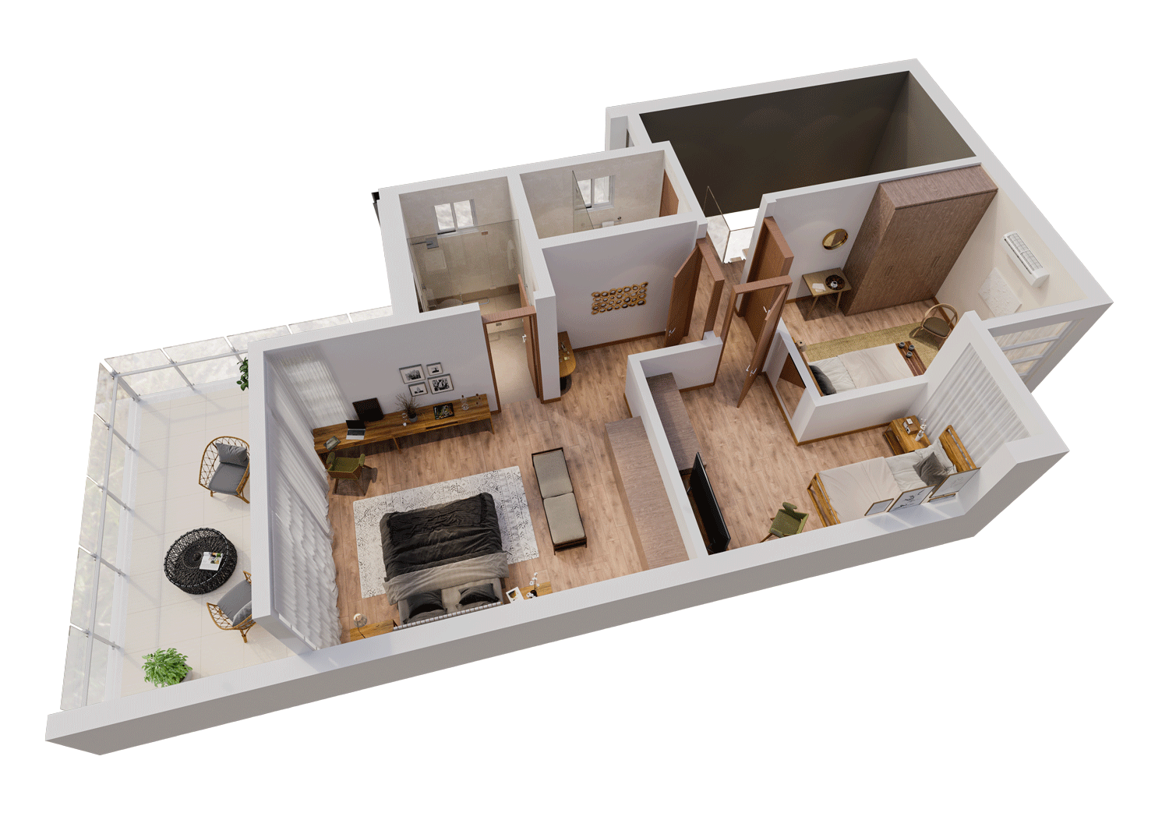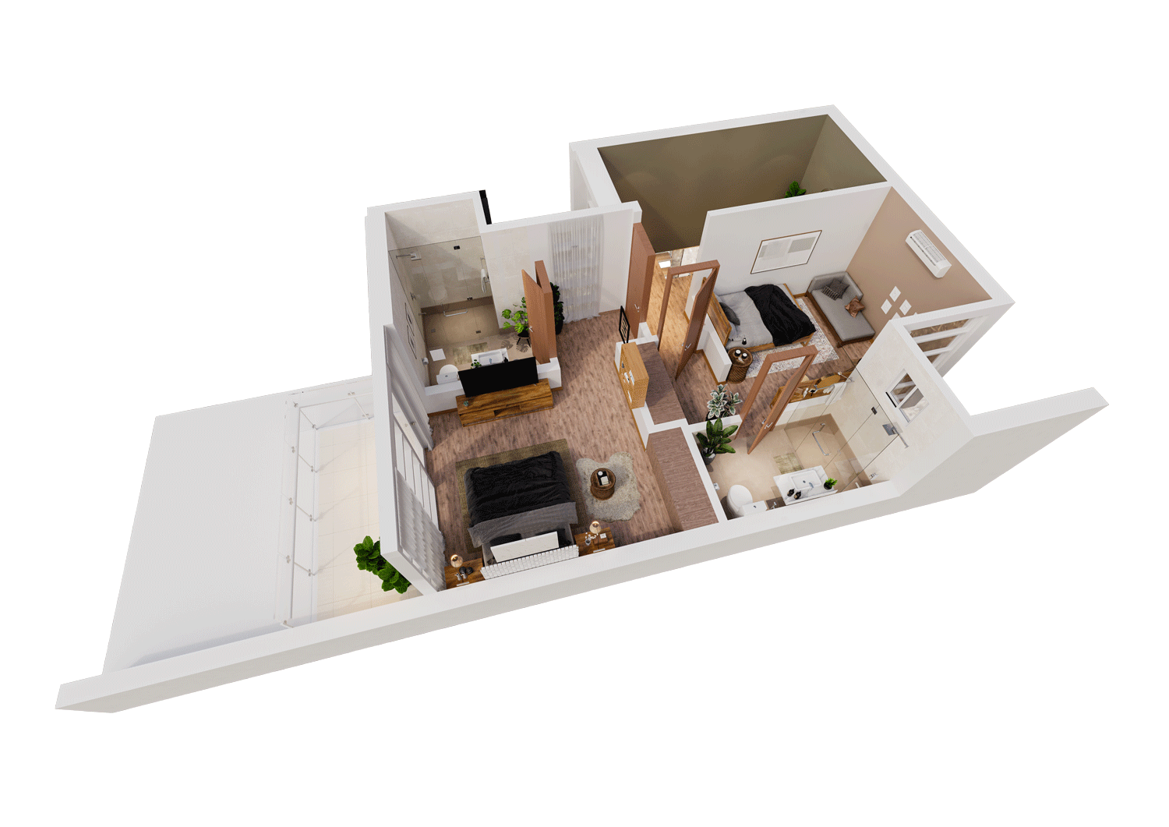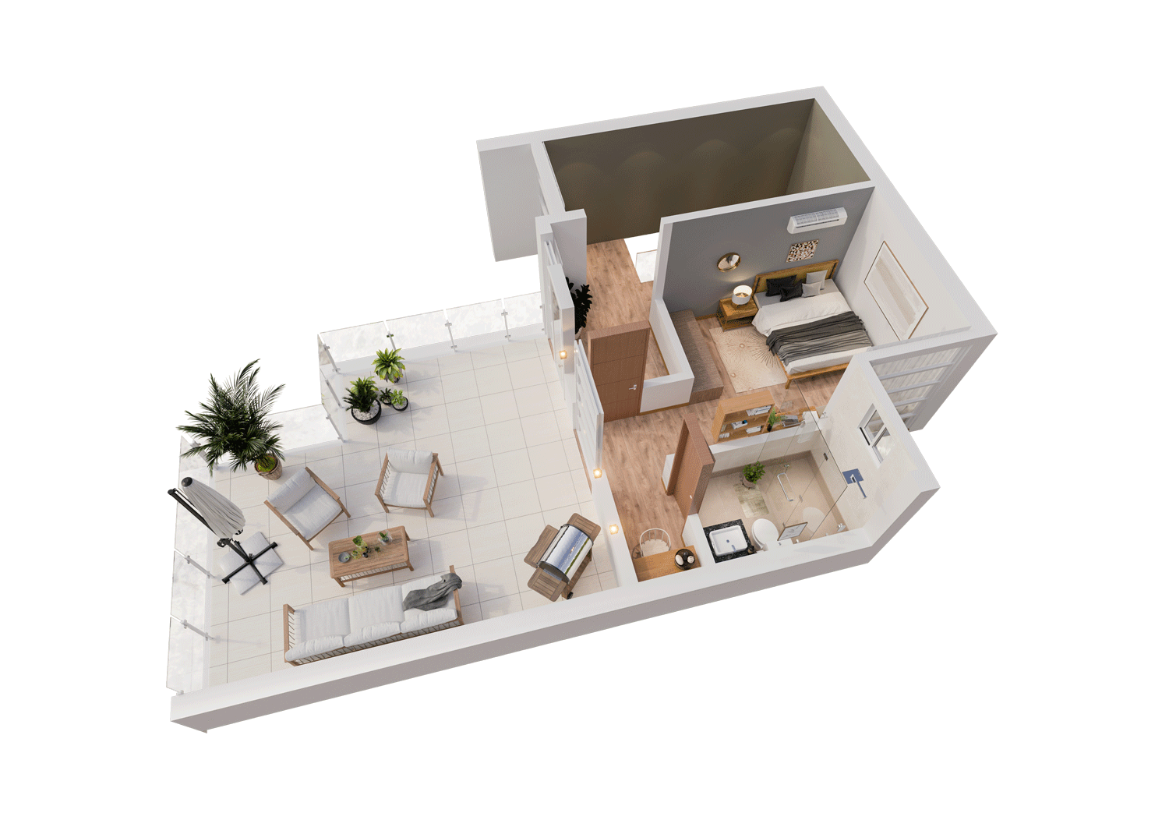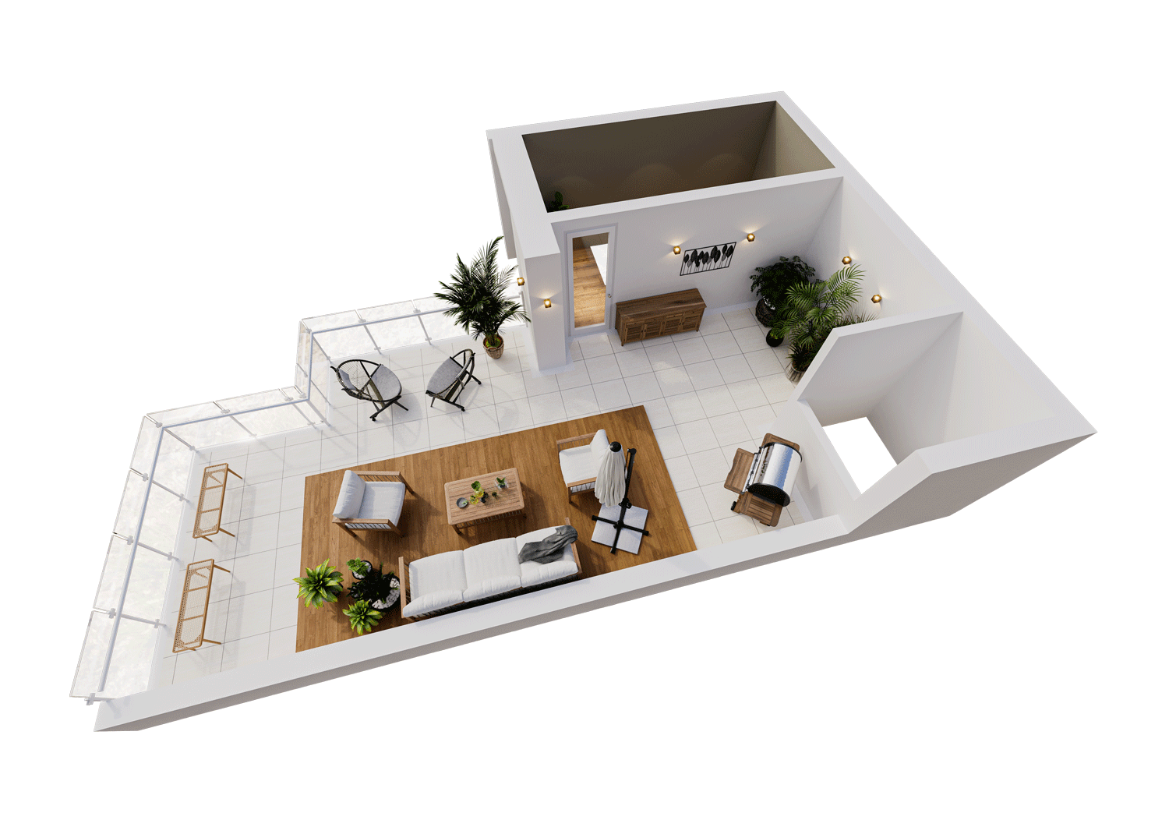Kiara House
YOUR LEGACY

Dream Home. Quintessential
Features. Your Legacy.
Kiara is a dream home with stunning looks and plenty of room. This grand house is where you can become established with your family today and the next generation. The huge spaces can easily accommodate extended families while providing entertainment and privacy for all. Give your family a place they can always call home, establishing a tradition of heritage.
Unit Specifications
- Covered Floor Area: 153 - 304 sqm
- External Floor Area: 21 - 97 sqm
- Lot Area: 120 sqm
- Total Living Area: 220 - 450 sqm
- 3-9 bedrooms, 3 carports
Unit Features
Customizable Plans
High Ceilings
Large Windows
Fully Furnished
Energy-saving Lighting
Fire-resistant
2 Year Warranty*

Customizable Floor Plans
Allow us to create a home that complements your needs, whether it’s three, four or even five bedrooms. Space is maximized for raising your family in complete privacy and comfort.
- Ground Floor
- Ground Floor with One Bedroom
- Ground Floor with Two Bedrooms
- Second Floor
- Second Floor with Two Bedrooms
- Second Floor with Three Bedrooms
- Third Floor
- Third Floor with Two Bedrooms
- Third Floor with One Bedroom and Half Roof Deck
- Third Floor with Roof Deck
Where We’re At
Other Home Listings
Elise Statehouse
Giving you and your family more balance and flexibility to upgrade or expand easily.
VIEW DETAILS 
Build your dreams here at M Residences
Schedule a visit and we’ll give you an overview of the development, available spaces, and the entire masterplan.

